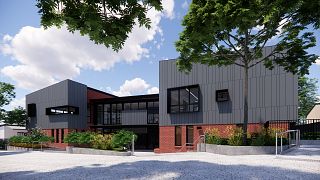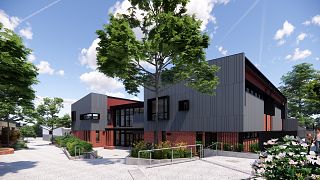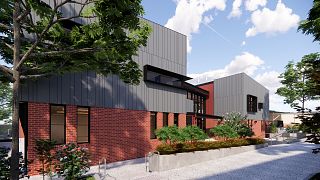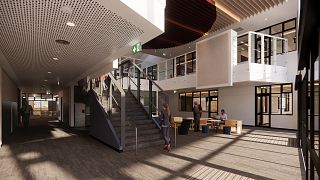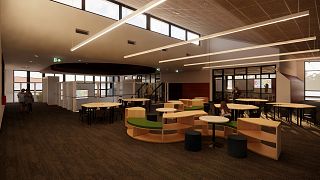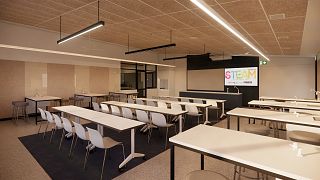With over 2000 students and continuing its rapid growth, Kambrya College is a diverse and engage community, operating almost like a small town. AOA produced a master plan for the School sort to rationalize the campus layout by replacing sprawling relocatable classrooms with permanent teaching facilities. Over multiple stages, the campus will be reshaped to provide more classrooms, science facilities and a new performing arts facility, worthy of their burgeoning performing arts programs.
In stage 1 of the works, AOA have designed a double level senior classroom and science block, formed around a large, multiuse atrium space. Its ‘U’ shaped plan will provide a distinct and welcoming front entrance, opening out onto a generously landscape forecourt. Also delivered in this stage of the works will be an extension to the Science facilities with state of the art laboratories.
