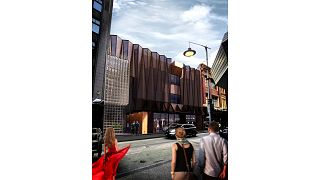Rejuvenating this tired and relatively unnoticeable address on one of Melbourne’s most boutique and high end streets, meant that the design response and interface with Little Collins Street, had to be respectful, yet bold. The façade design has been generated by various rhythms down the street, folding and perforated to permit glimpse of the history it shrouds. A new, exclusive and hidden laneway entrance to the restaurants and bars above, is tucked along the side of the site, building on Melbourne appetite for laneway adventure and discovery. The city grid is deconstructed to signify the entry point.
An opportunity to turn the top floor into a roof top bar, with supporting restaurant and kitchen facilities on the level below, was realized by the clients early in the feasibility process. With relatively little modification to the existing building, AOA and the consultant team have designed a sries of new FNF and retail outlets that will optimize the existing building while adding a new and exciting venue to Melbourne thriving night life.

