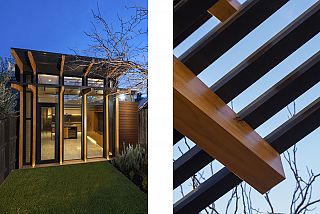By demolishing the back 5 meters of a previous extension to a single level terrace house in Brunswick, the new design opens up a combined living, dining and kitchen space to a light-filled north facing courtyard.
Blurring the lines between inside and outside through the use of a fully openable glazed facade will enable the client to expand his living space out into the landscape area.
High-end finishes to the kitchen and living room cabinetry will also merge the kitchen with the living space providing one single multifunctional space.


