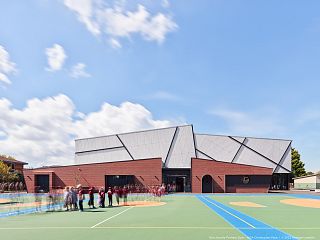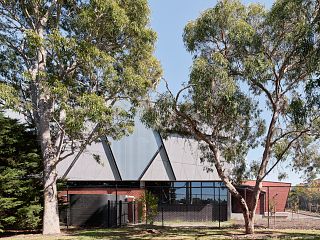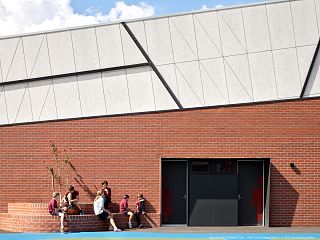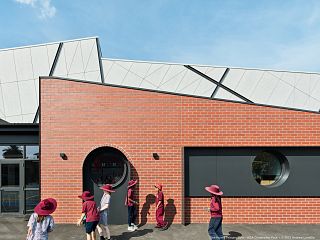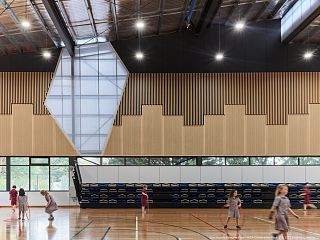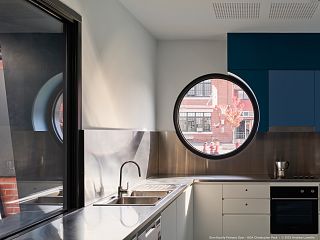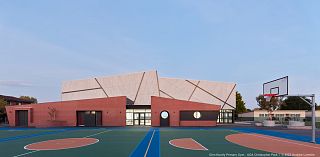The key planning driver to the upgrade of the Master Plan of both sites is to not only increase the functionality and operation of the school, but to visibly improve the entry sequence and navigation through the school. The current entrance paths are contorted and hard to navigate, which we aim to better identify in the refurbishment works. Improved sight-lines between administration offices / reception and outdoor areas (approach and play areas) will help increase passive surveillance opportunities and reduce staff numbers required for external monitoring. The Master Plan will locate the staff and administration spaces strategically, permitting visibility between building blocks as well as allowing better connectivity between staff rooms and adjacent internal and external spaces.
Glen Huntly Primary School
