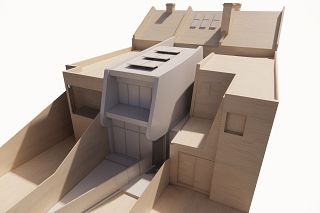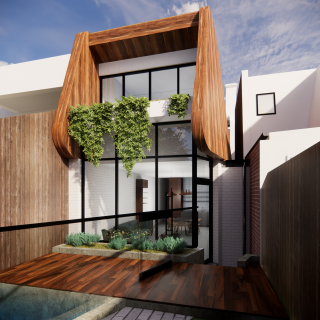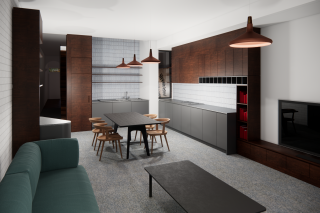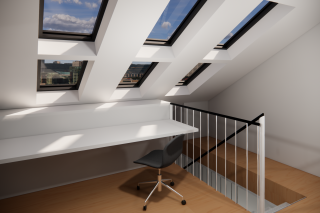Based on a main road in the heritage suburb of East Melbourne, this project involved the delicate balance of retaining the best aspects of the original 1866 terrace house whilst upgrading the living areas to the rear.
The existing house felt disconnected from the courtyard and lacked the basic amenities for a growing family. The new proposal consolidated most of the new works to the rear in the form of a distinct timber-lined module, which was linked to the original terrace via a mesh stair with adjacent light well to enable natural daylight to spill into the centre of the house. The new open living area, whilst compact, connected to the courtyard via full-height windows to create a sense of openness. An ample-sized study capped off the proposal to take advantage of the unused attic space and third floors views.



