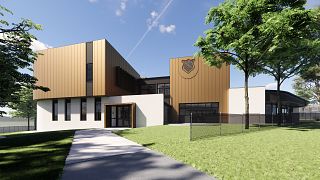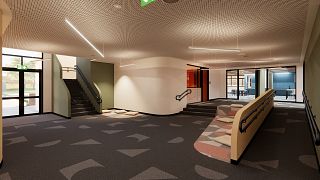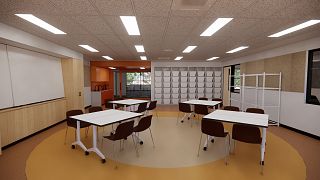AOA were appointed to provide a masterplan and Stage 1 works for Wembley Primary School, in Melbourne’s inner West, with a capacity enrolment on a tight urban site.
The project aims to reorient the campus from its unceremonious entry point, to a prominent and secure gateway into the campus, with a new building providing administration, general purpose classrooms, resource-intensive learning (STEM, Art, Food Tech), amenities, and support and breakout spaces, in a calm but engaging environment.
The existing, tired LTC building dating from the 1950’s, which cuts the western part of the campus in 2, will be replaced with a consolidated 2-storey building, unifying the campus, and freeing-up valuable ground space for much-needed outdoor play areas. The School’s rich history of landscape projects will be complemented by new active and passive play spaces, outdoor learning areas and sports courts.
Masterplanned future works include a new competition-grade gym, with music facilities, and canteen upgrade.



