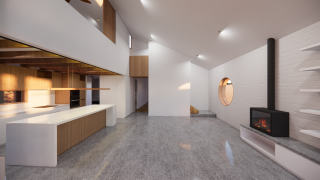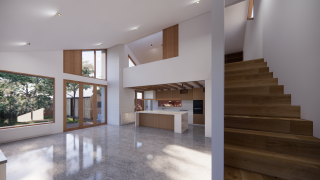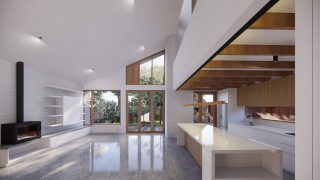The design of this single dwelling renovation was directed by existing forms in the sites surroundings context, massing, heights, materiality and setbacks from neighbouring properties. The proposed modifications include the demolition and rebuild of the rear section of the house only, maintaining the original front portion. Minimal impact to the existing frontage and significant historic street elevation was therefore achieved.
The design of the open space living. dining and kitchen with a mezzanine space utilizes the orientation of the north facing backyard allowing natural sunlight to penetrate these spaces whilst maintaining required setbacks. The relocation of the existing bathroom facilities to within the house also allows for a more efficient use of space while creating a clear separation of the functions and zones in the house.
Selected colours and materials such as brick and timber form part of the palette of the heritage precinct. The use of contemporary materials such as white rendered brick and timber clad mezzanine borrows from the components of the existing house creating a strong relationship between the old and the new. The humble mezzanine extension ties into the existing by nestling in under the same pitch of the existing eastern roofline.



