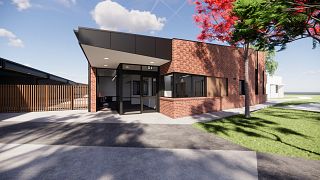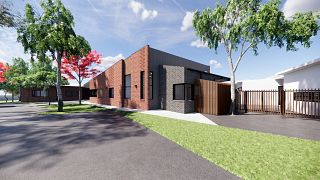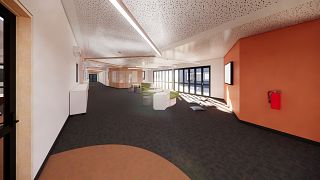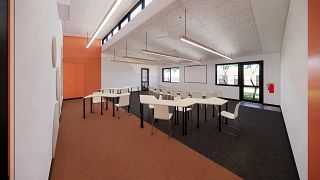AOA was appointed to provide a masterplan and Stage 1 works for Fawkner Primary School, in Melbourne’s inner North, to better cater for the suburb’s growth and School’s rapidly increasing enrolment. The School’s students come from a varied and diverse mix of cultures, ethnic origins, religions, socio-economic and language backgrounds.
The existing School’s facilities are tired, lasting well beyond their serviceable lifetimes. Stage 1 of the works, aims to provide a new prominent, welcoming point of entry to the campus, with a dedicated new administration building, and a partial replacement of the existing mid-1900’s LTC building, with spacious new classroom facilities, staff support and breakout spaces. This aims to cater for the specialised needs of the students and celebrate their diversity.
The masterplan responding to the requirements of projected enrolment, proposes new future facilities for Resource Intensive Learning (STEM, Art, Food Tech), classrooms, and a new Gym, Music and Canteen hub.



