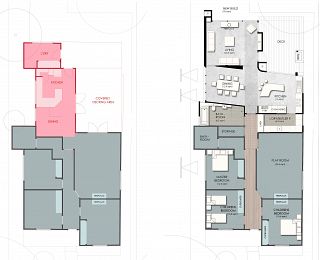On an inner city north facing block, optimum use of space and thoughtful design around existing structures was key to the performance of this extension.
Specific client requirements for individual living and dining spaces, rather than a typical open plan approach for separation of children’s play areas, was adopted.
A deliberate separation of the new form from the old is conveyed in not only external massing but modern, simple material selection.










