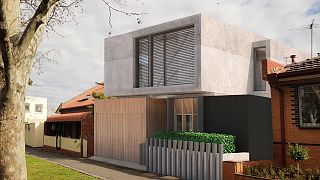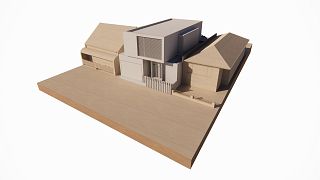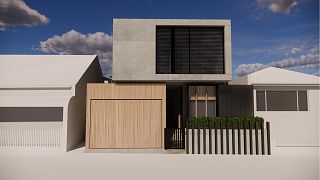This new 4-bedroom house on a small inner-city plot maximized the available footprint and upper level setbacks in three distinct stacked boxes of basic raw materials (timber, concrete and steel).
Rectilinear forms framed various components of the modern house (transport, sleep and living), with an ability to open up and allow light and guests in or closed back up to ensure privacy when required.
A rear north facing courtyard, complete with lap pool and alfresco dining area extended the internal living area into the backyard.


