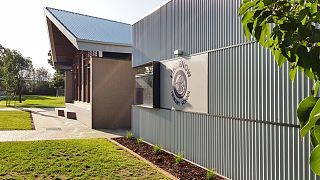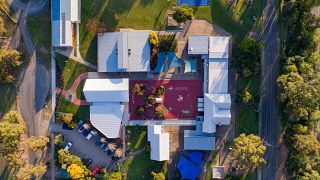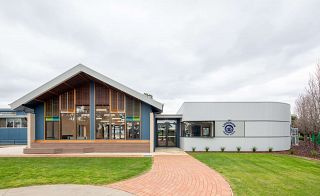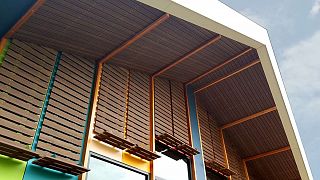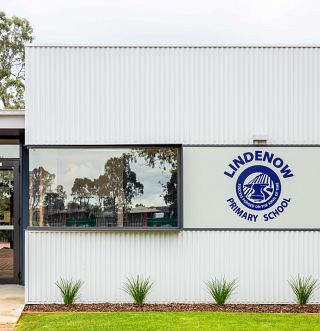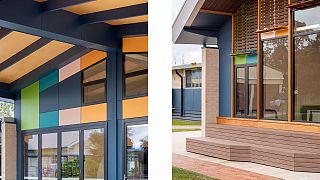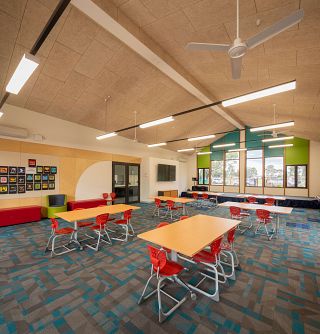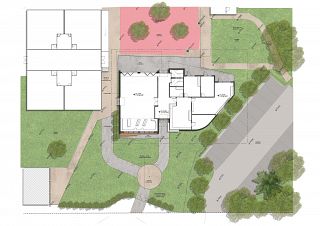The floor plans for the new Administration and Library building at Lindenow PS include a central foyer dividing the large library space to the west, from a collection of smaller administration rooms/offices, to the east.
The library space opens up onto a central courtyard and will provide a large learning and activity space for both winter and summer periods. Above all the layout and positioning of the building has been made to provide a welcoming gesture to the students, staff, parents and public, while protecting and enclosing the school’s courtyard and safe learning spaces beyond.
